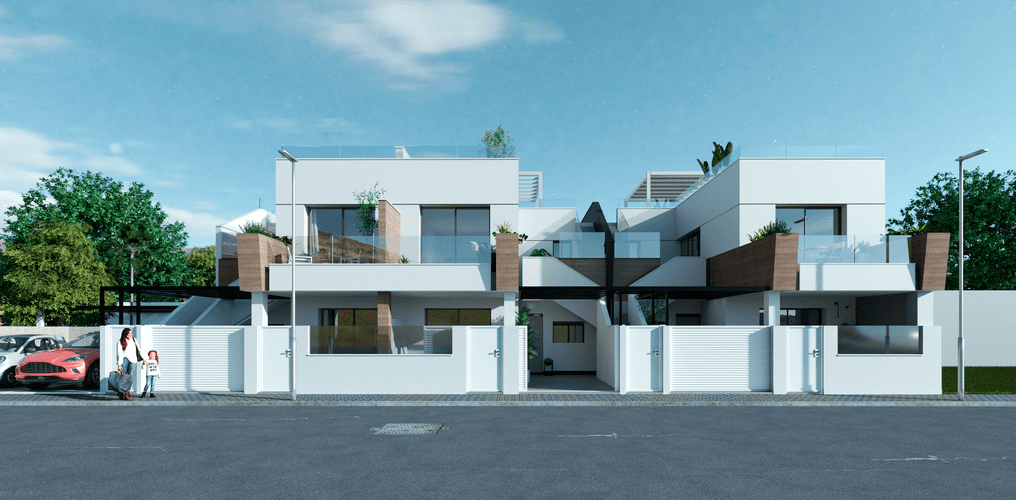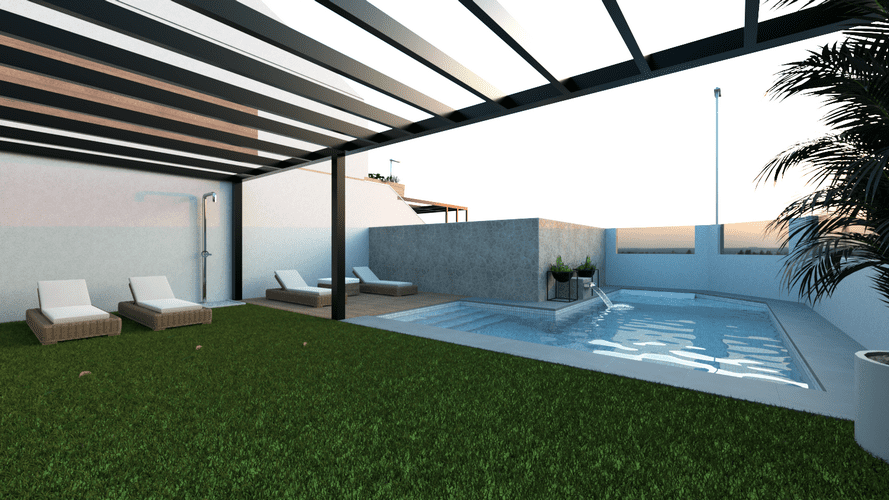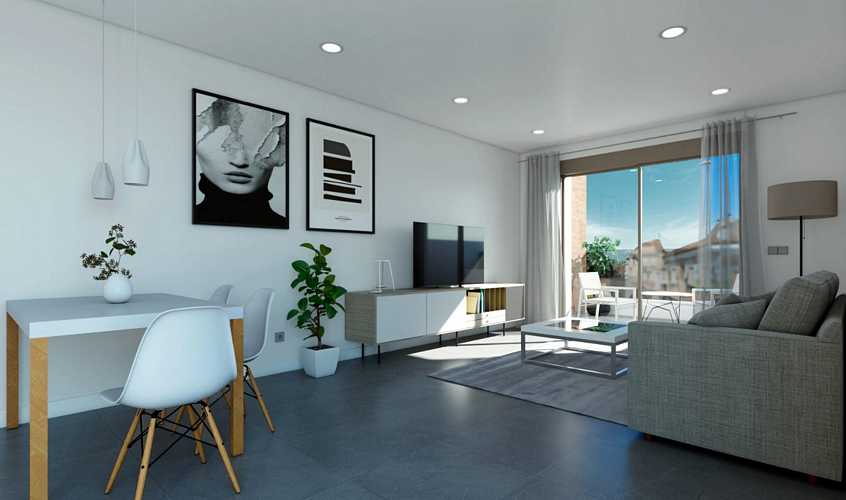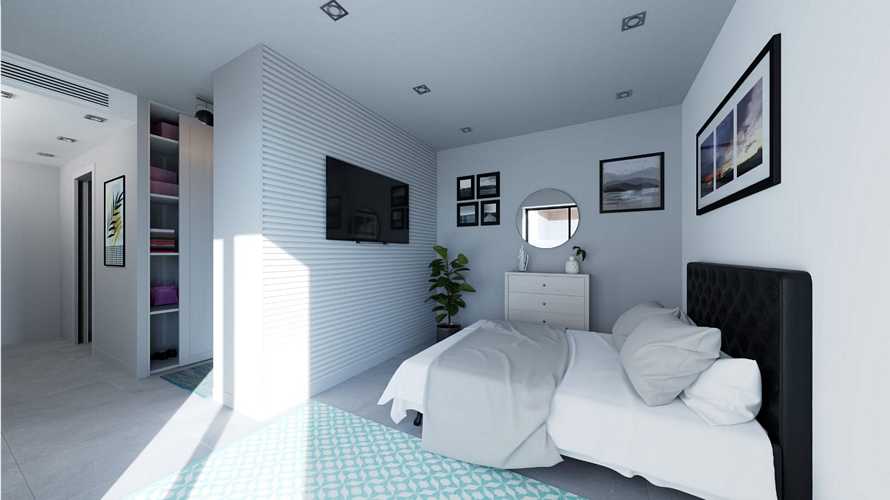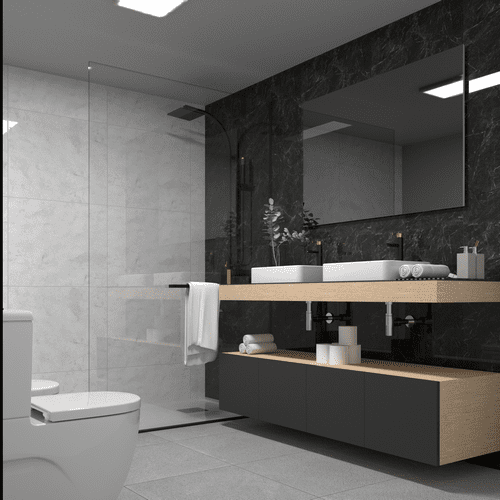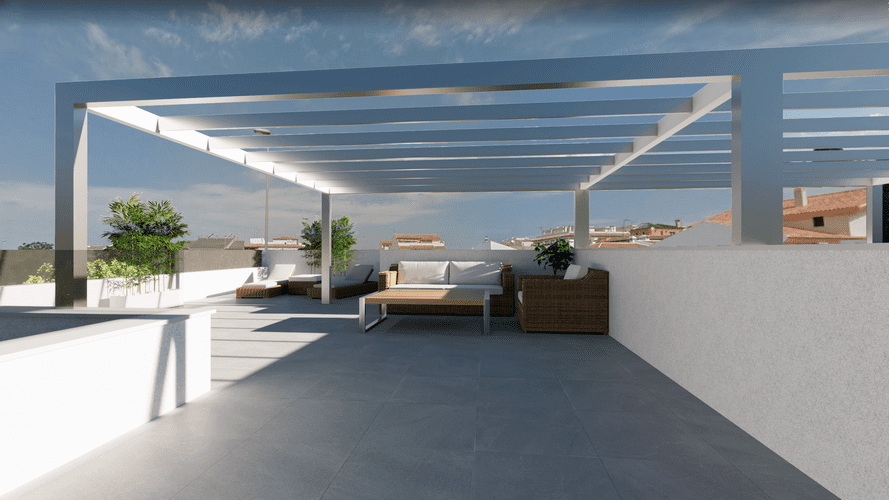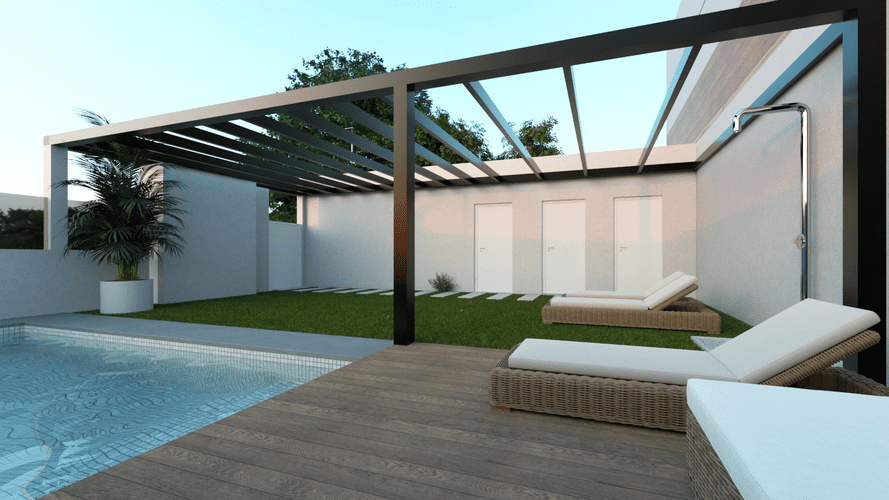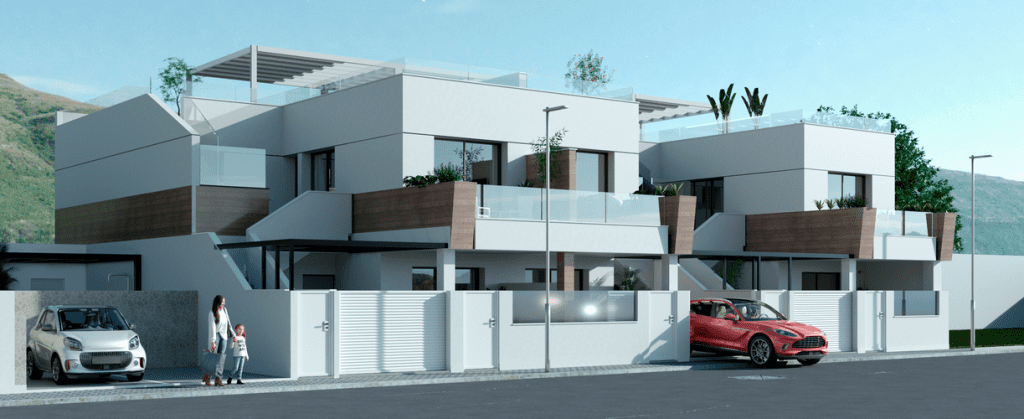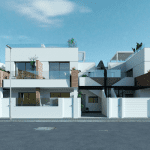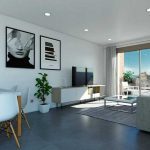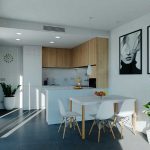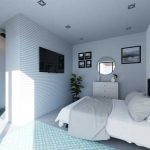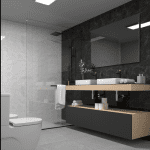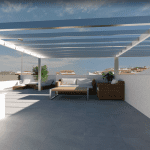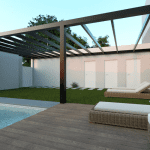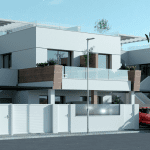Maisonettes For Sale in Pilar de la Horadada
Property Summary
Property Features
- Air Con Pre Installation
- Balcony
- Fitted Wardrobes
- Furnished - No
- Good Motorway Access
- Mains Electric
- Mains Water
- Near Amenities
- Near Beach
- Near Golf
- Near Medical Centre
- Near Schools
- Parking - Off Road
- Pool - Communal
- Solarium
- Summer Kitchen/Bar
- Terrace
- White Goods
- Window Shutters/Blinds
Full Details
This small development is of just 6 maisonettes with 2 bedrooms and 2 bathrooms and a lovely communal pool.
The ground floor have terraces and the top floor have solariums with summer kitchens.
This residential complex is characterized for 6 maisonettes, each one with 2 bedrooms and 2 bathrooms. We especially highlight that the master bedroom has its own walk-in wardrobe, a detail that makes a difference in terms of comfort and style.
The homes are situated in an unbeatable location, in the center of Pilar de la Horadada, Alicante. An area that offers all the necessary services and amenities, such as supermarkets. Additionally, its proximity to the beach makes it an ideal option for your leisure time and summer getaways.
QUALITY LIST
According to project. Foundations and structure will be made of reinforced concrete, flat slab
and seismic resistant structure.
Facade: BEIGE coloured porcelain tile facade, combined with white monolayer.
Partition walls in 9cm brick block and exterior with 12cm. Interior division between
properties with double partition wall with intermediate insulation. lnteriors with projected
plaster to be painted with plastic paint on vertical surfaces.
Top quality porcelain floor and wall tiles in the property.
lndoor stairs in porcelain tiling of the same material as the flooring (to be chosen). Outdoor
terrace in porcelain tiling, anti-slip models according to the project management.
Grey-coloured printed concrete in vehicle entrance area.
Exterior carpentry in aluminium with thermal bridge break, Elite compact series or similar.
Solid aluminium slat blinds in colour. Compact windows with tape.
Exterior locksmithery with slats in colour 7016.
Main door of the property in colour with security lock.
Double glazing 4+14+4 climalit or similar.
Dm doors in white color and covered strips of 9cm.
Wardrobes with sliding doors in white, drawer units, shelves and hanging rails.
Locksmithery on interior doors in steel. Stair railing in coloured lacquered iron and 5+5 glass.
Fitted kitchen and worktop in silestone group 1.
Interior painting of the property in plain white.
Roca Gap wall-hung toilet or similar. Shower screens. Mirror. Rain effect shower
Exterior and interior (living room, kitchen, hallway and bathrooms) lighting except decorative.
In accordance with low voltage regulations. Interior mechanisms of Niessen Zenit brand. Power
sockets in kitchen for electric hob, oven, fridge, dishwasher, washing machine, and dryer.
Telephone and TV points in living room, kitchen and bedrooms.
TV aerial.
Aerothermal boiler of 110 litres for domestic hot water.
Pre-installation of ducted air conditioning.
Community swimming pool with gresite to choose.
Electrical appliances included: oven, microwave, integrated dishwasher, ceramic hob,
extractor fan, and fridge.
Terrace for the lower floors
Solarium for the upper floors.
Solarium with Summer kitchen.


