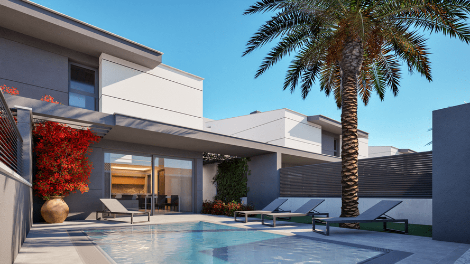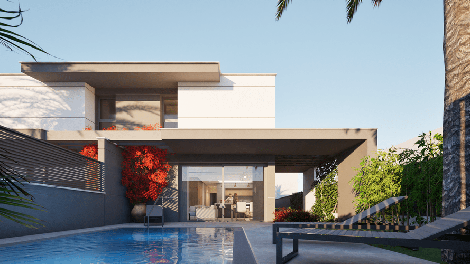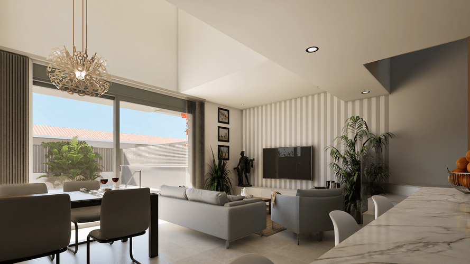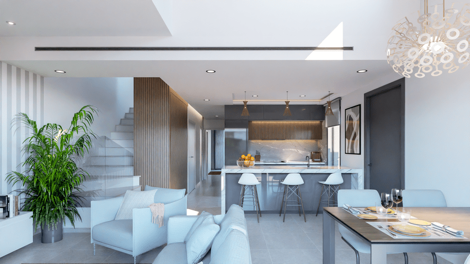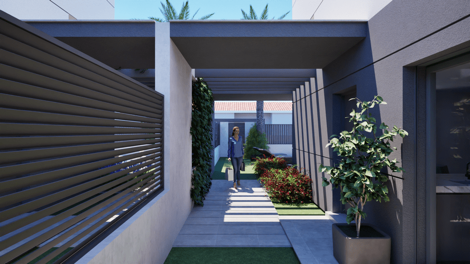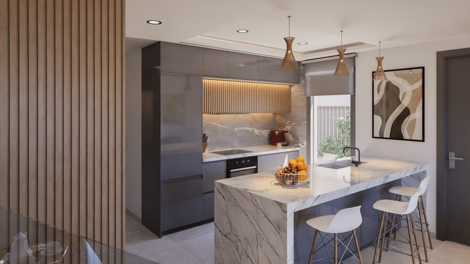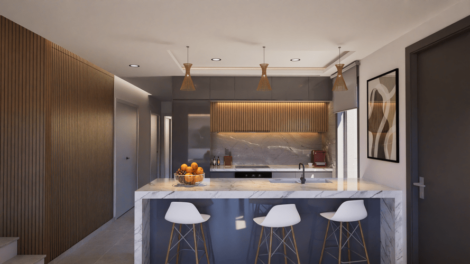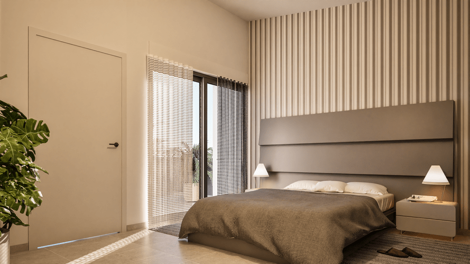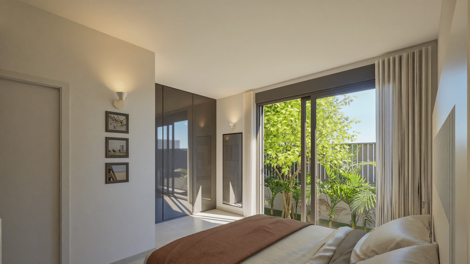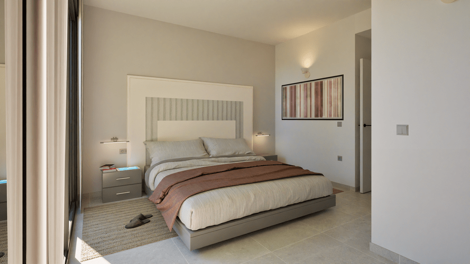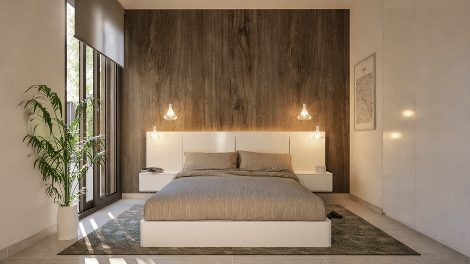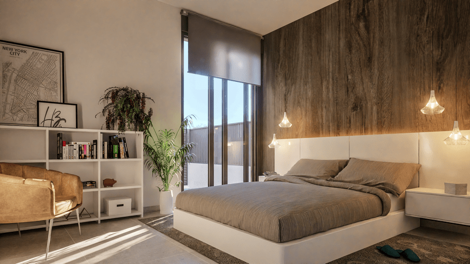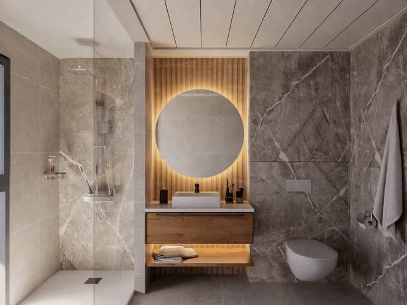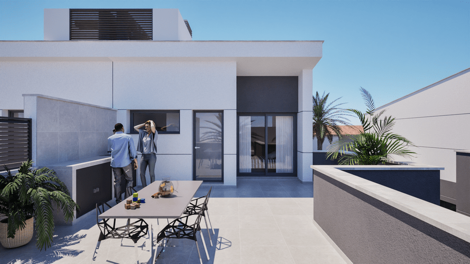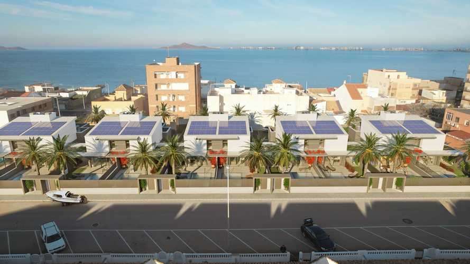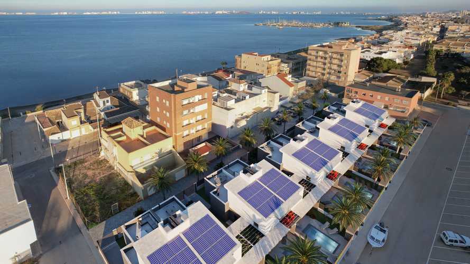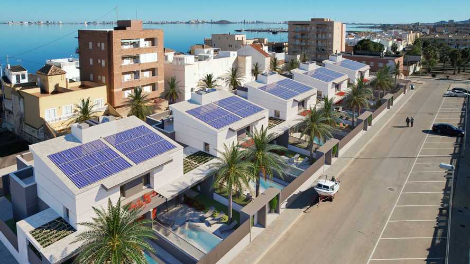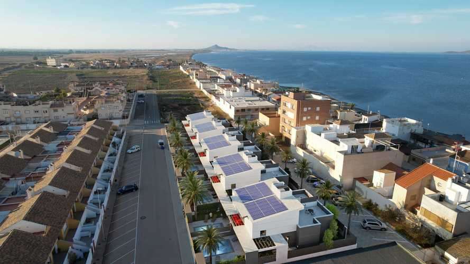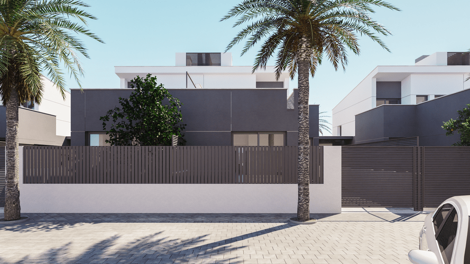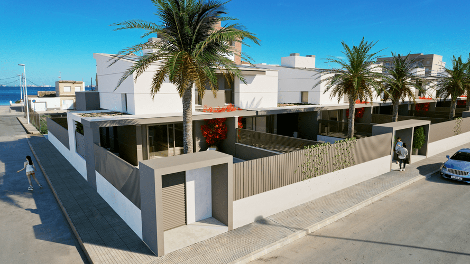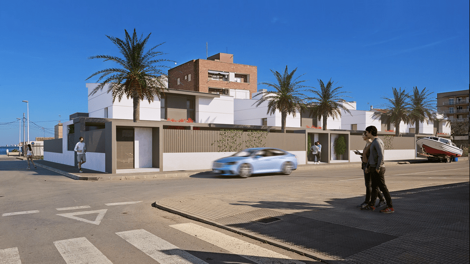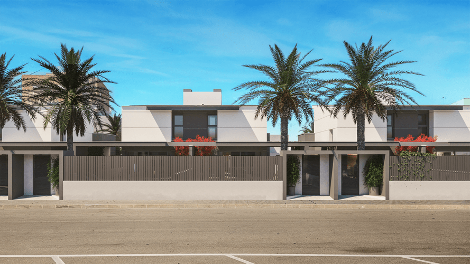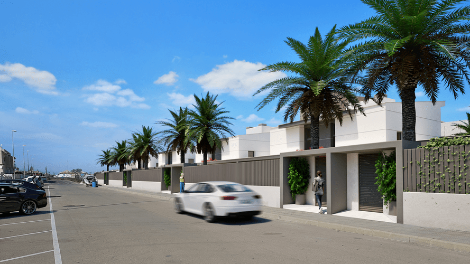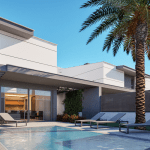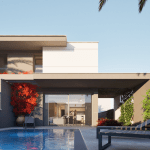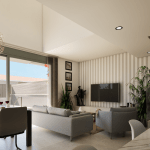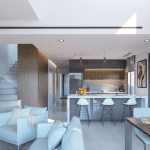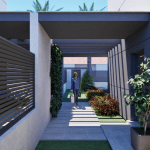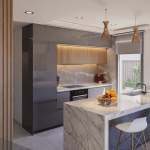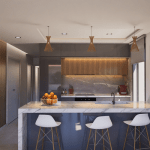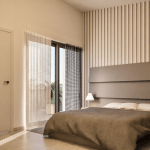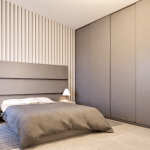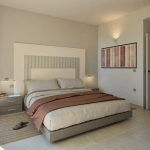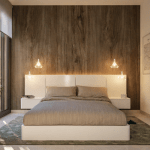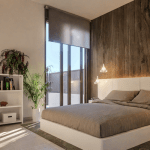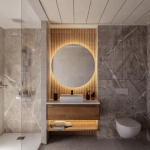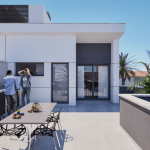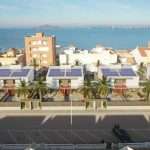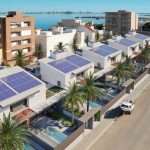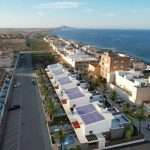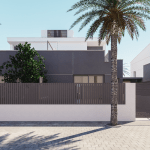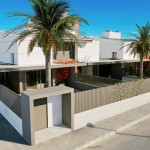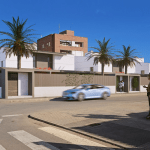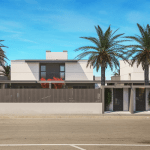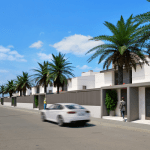Villas For Sale in Los Nietos
Property Summary
Property Features
- Air Con Pre Installation
- Fitted Wardrobes
- Furnished - No
- Garden
- Good Motorway Access
- Mains Electric
- Mains Water
- Near Amenities
- Near Beach
- Near Golf
- Near Medical Centre
- Near Schools
- Parking - Off Road
- Pool - Private
- Solarium
- Summer Kitchen/Bar
- White Goods
- Window Shutters/Blinds
Full Details
We offer for sale 6 villas with 3 bedrooms and 3 bathrooms.
These exclusive houses are designed with elegant and functional interiors, fully equipped kitchen, appliances included. The bathrooms have a vanity unit with washbasin and light. The bedrooms include lined wardrobes with drawer units and each property has pre-installation for ducted air conditioning.
The exteriors are no less impressive, including a private swimming pool and a large solarium with Summer kitchen so you can enjoy the sun all year round. In addition, the houses have solar panels installed.
STRUCTURE AND FAÇADES
• Reinforced concrete structure.
• External wall covering made of double brick partition with thermal insulation.
• Façade with continuous coating of white monolayer and TAU brand porcelain tiling.
FLOORS AND WALLS MATERIALS
• Minimum 75X75porcelain flooring throughout the house and terraces TAU brand.
• Smooth plastic paint in white.
• Tiling with top quality TAU white body ceramic tiles in bathrooms and kitchen.
INTERIOR AND EXTERIOR CARPENTRY AND GLASS
• Security entrance door.
• Internal doors lacquered in white with chrome fittings.
• Built-in wardrobes lined with drawer units and floor-to-ceiling sliding lacquered doors.
• Exterior carpentry in dark grey thermo-lacquered aluminium with thermal bridge break.
• Double glazing with camera. Sunlight control. Manual blinds in bedrooms. Dining room
without blinds.
• Dark grey kitchen units with Ascale by TAU large-format porcelain worktop. Low-flow single
lever taps to reduce water consumption. Under counter sink. Low flow single control faucet to
reduce water consumption.
• Peninsula area in kitchen.
• Fully-fitted kitchen. Electr. brand Bosch: Fridge, induction hob, extractor fan, oven, microwave
and integrated dishwasher.
PLUMBING AND SANITARY INSTALLATION
• Suspended sanitary with built-in tank. Duravit brand in white colour.
• Single lever mixer tap in black Duravit brand.
• Bathroom vanity unit with built-in wash basin, mirror and light, Madero brand.
• Floor-level shower tray. Shower enclosure included.
• Production of domestic hot water by electric heater (Energetic efficiency through solar panel
aerothermal energy.).
• Water tap in terrace and solarium.
ELECTRICAL INSTALLATION
• Type of mechanisms: Niessen, Simón or similar.
• TV and telephone points in every room.
• Exterior and interior LED lighting.
• Power points in solarium, and terrace. TV point in garden.
• Installation of photovoltaic solar panels for electricity production.
AIR CONDITIONING
• Pre-installation of A/C per floor with interior distribution by means of ducts in false ceiling.
INTERIOR URBANISATION
• Private swimming pool finished in TAU porcelain tiles with saline chlorination and LED
lighting.
• Solar shower.
• Artificial grass in garden.
SOLARIUM
• 3-module summer kitchen with granite countertop, single sink in white with hot and cold water tap, pre-installation for washing machine and plug.


