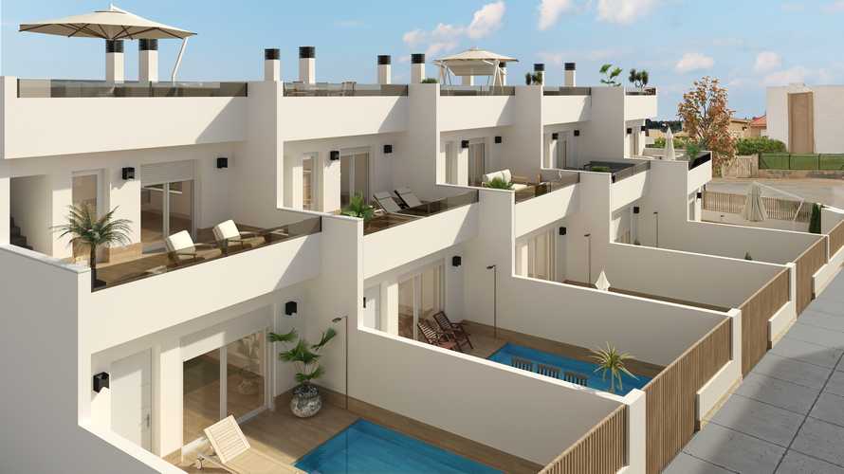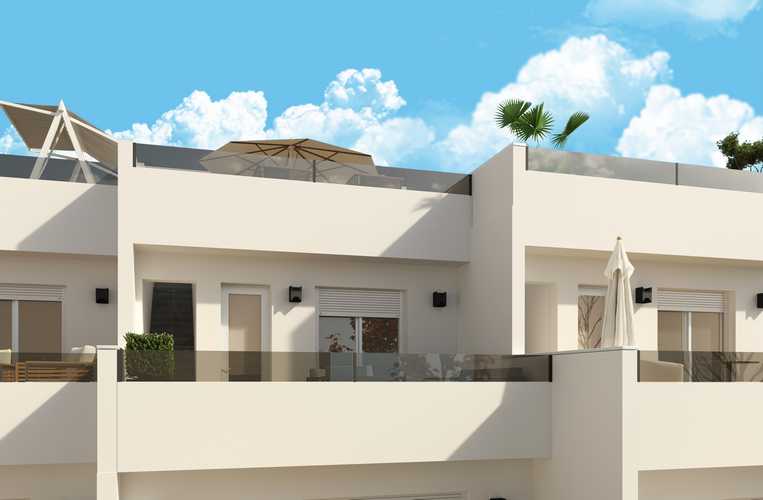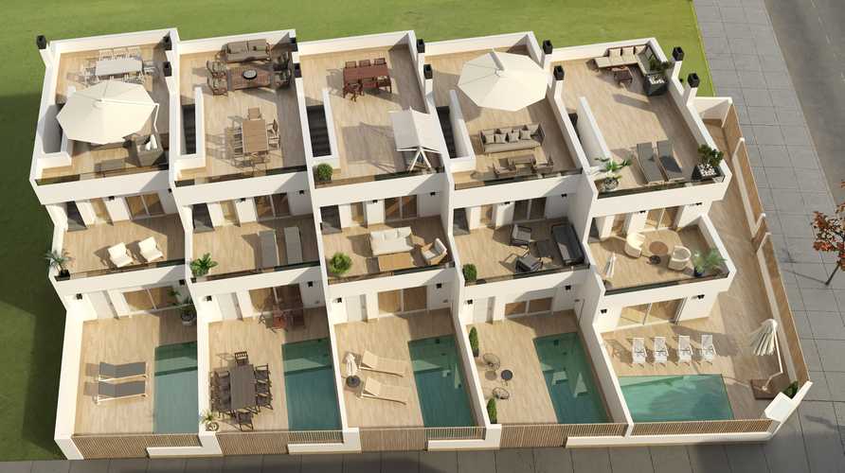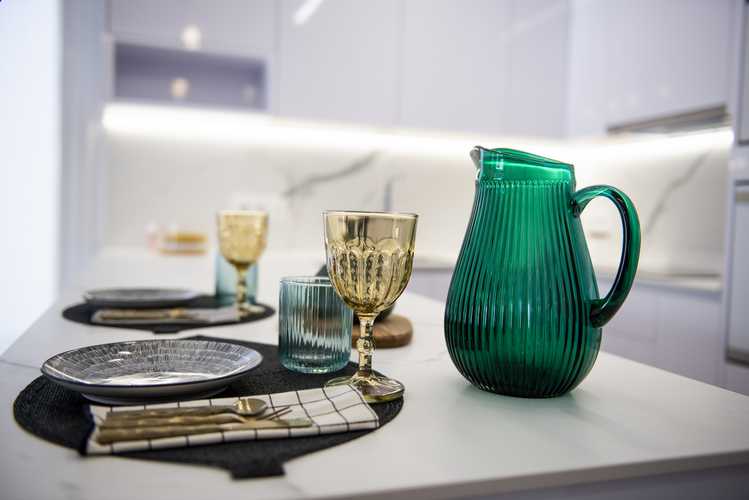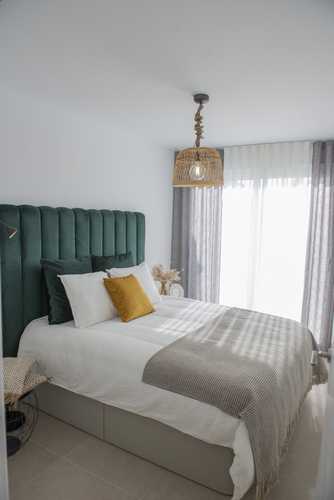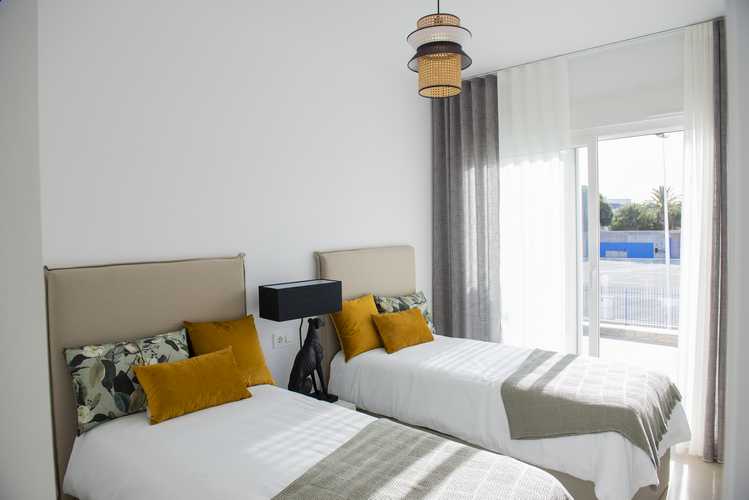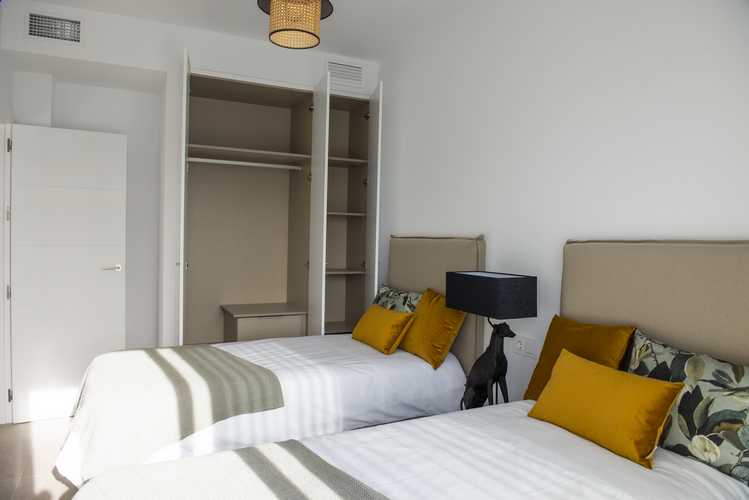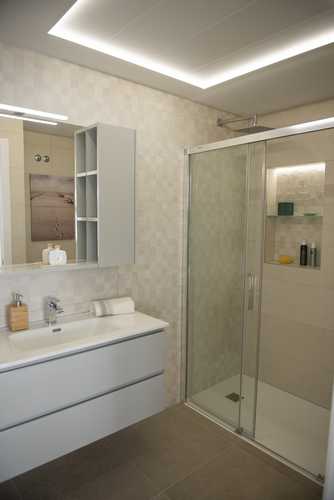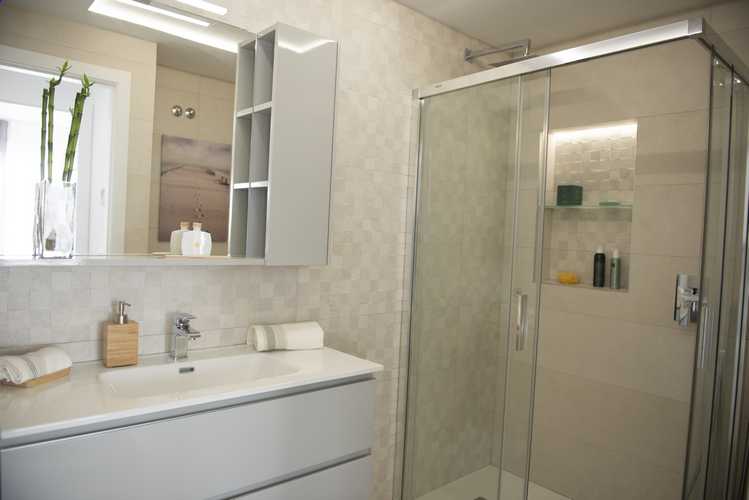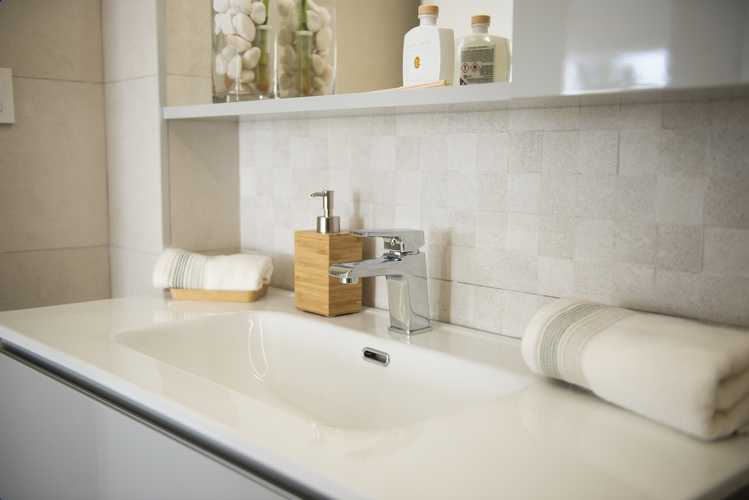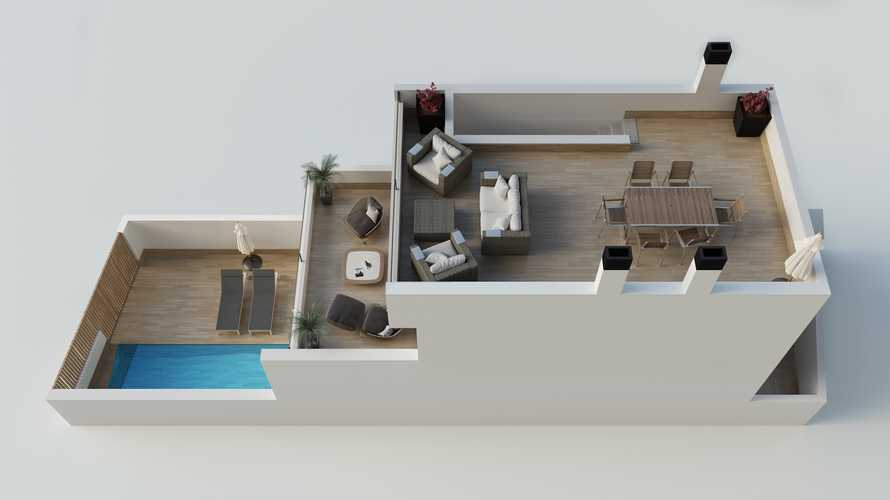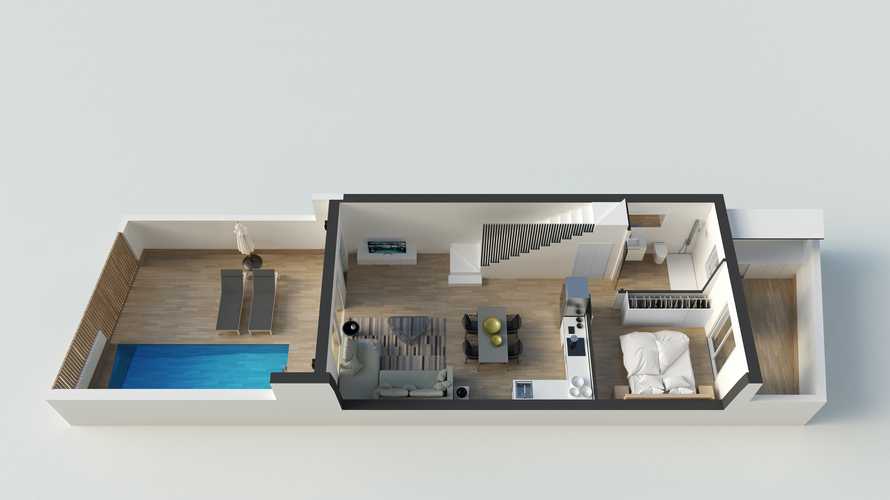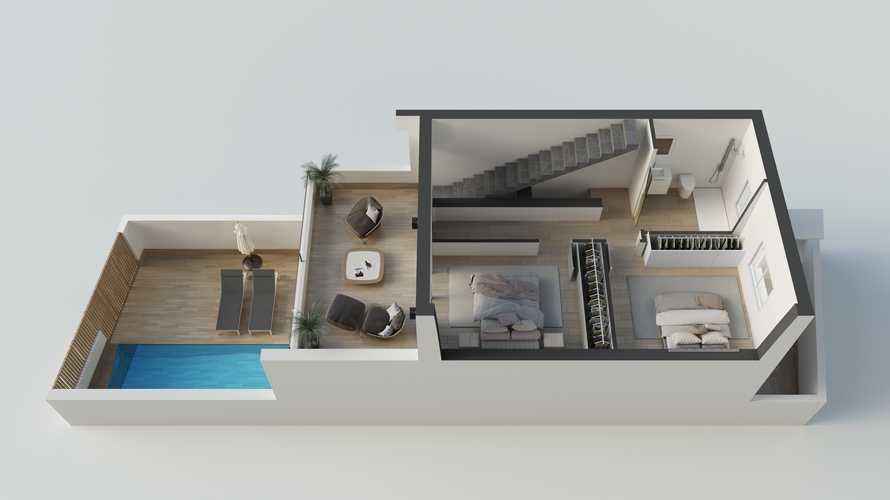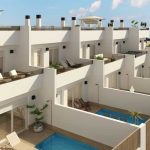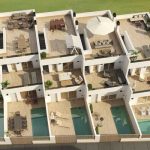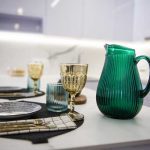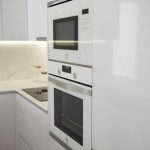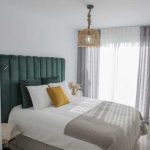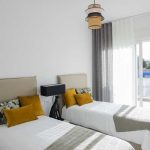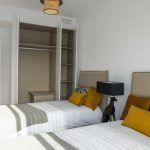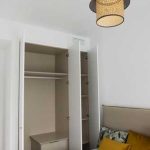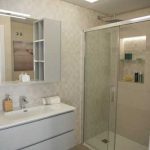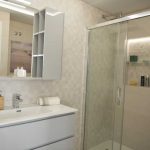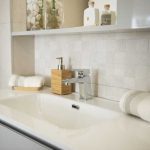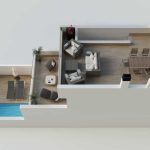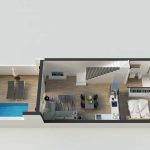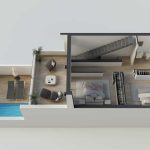SOLD Townhouses For Sale in Lo Pagan
Property Summary
Development of 5 townhouses with private pools and solariums just 400m from the beach.
Property Features
- Air Con Pre Installation
- Balcony
- Fitted Wardrobes
- Furnished - No
- Good Motorway Access
- Mains Electric
- Mains Water
- Near Amenities
- Near Beach
- Near Golf
- Near Medical Centre
- Near Schools
- Parking - Off Road
- Pool - Private
- Solarium
- Terrace
- White Goods
- Window Shutters/Blinds
Full Details
SOLD
This is a development of 5 townhouses, just 400m from the beach, with 3 bedrooms and 2 complete bathrooms. In addition, all properties have a private swimming pool with external shower, large solarium with pre-installation for Summer kitchen and parking space on the plot.
These homes have the best qualities, among which we can find: fully furnished bathrooms, with suspended toilets and built-in cisterns, "rain" effect shower with screens panels; complete kitchen with all electrical appliances included; interior (LED) and exterior lighting; pre-installation for solar panels as well as for air conditioning through ducts, among others.
FOUNDATIONS, STRUCTURE, FAÇADE AND PARTITIONS
Reinforced concrete foundation and structure. In compliance with CTE (Spanish Technical Building Code).
Façade enclosure with external wall in honeycomb bricks (11 cm and 7 cm interior ceramic block) in order to offer thermal and acoustic insulation, according to CTE.
Internal partitions in 7 cm ceramic blocks, finished with a spray-applied plaster surface on both sides.
Facade made combining a monolayer mortar and thin plaster, painted with plastic paint and ceramic stoneware.
SOLARIUM
Solarium with flat walk-on roof with extruded polystyrene thermal insulation. Waterproofing with asphalt fabric, finished with ceramic tiles. Exterior staircase access.
Pre-installation for kitchen.
FLOORING AND TILING
Porcelain flooring inside the house, garden and terrace. Bathrooms and kitchen tiled with combined stoneware tiles.
OUTDOOR - INDOOR CARPENTRY AND LOCKS
PVC outdoor carpentry, with hermetic sliding doors, motorized blinds in lounge and master bedroom, thermal aluminium shutters in the rest of windows. Double laminated glass with thermal bridge break.
Garden gate doors with thermocoated metal profiles, design according to management.
Interior wooden doors. Design according to management.
Built-in wardrobes in all bedrooms. Interior lining of wardrobes, with drawers, shelves and coat rack.
PLUMBING, SANITARY WARE AND SHW
Hot and cold water plumbing installation with PPR piping system. In compliance with CTE. Stopcocks in each wet room.
Top-quality porcelain sanitary ware. Suspended WC with built-in cistern in both bathrooms. Modern design furniture with porcelain sinks and mirrors. Rainfall shower column.
Anti-slip shower tray in both bathrooms.
Aerothermal domestic hot water system.
Shower screen with transparent safety glass in both bathrooms.
Outdoor tap in the garden and solarium.
ELECTRICITY AND TELECOMMUNICATIONS
Electrical panel. 9 distribution circuits. 4 TV points. DTT aerial according to project. Pre-installation for optical fibre connection. White Simon 82 mechanisms or similar ones.
TV points in all bedrooms, garden and solarium. Intercom.
Interior lighting in kitchen, living room, hallway and bathrooms with led spotlights. Facade wall lights. Wall integrated led spotlights at the garden and solarium.
Pre-installation of photovoltaic solar panels.
Pre-installation of ducted air conditioning per floor.
HEATING AND AIR CONDITIONING
Conducts pre-installation of air conditioning per floor.
POOL AND GARDEN
Reinforced concrete pool. Stainless steel shower included, sprayed concrete vessel and reinforcement and walls and floor cladding with tiles. Complete water treatment equipment. Led lights.
Parking area per property.
DECORATION AND PAINTING
Walls and ceilings ’smooth finish with white plastic paint. Smooth plaster ceilings in corridors. Bathroom ceilings with laminated gypsum boards and decorative vinyl.
KITCHEN
White gloss doors. Shock absorber hinges with Blum Motion system and metal handles. Synthetic marble worktop or similar.
Balay electrical appliances are included (ceramic hob, oven and microwave on top, extractor fan, integrated fridge and dishwasher, and washing-machine).


