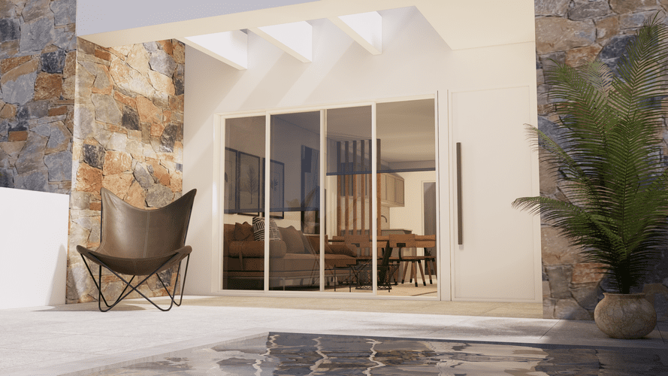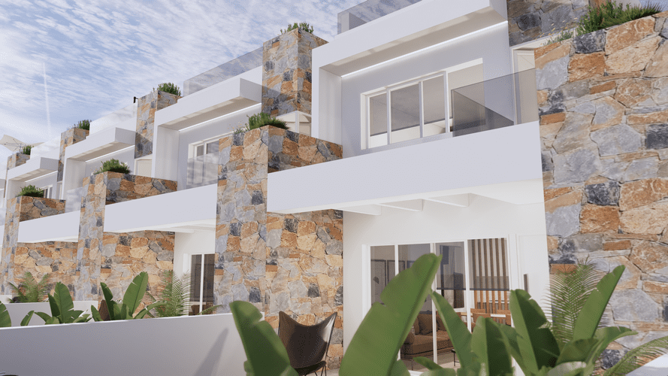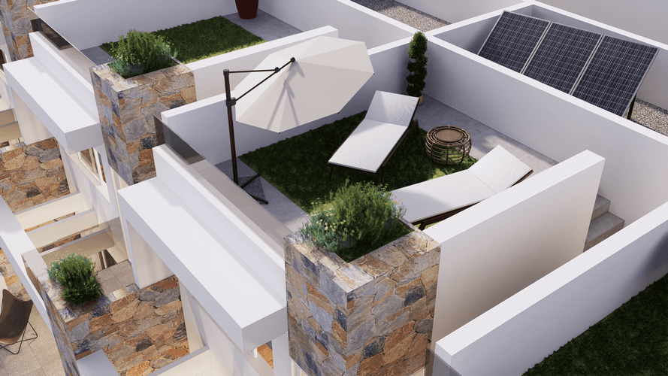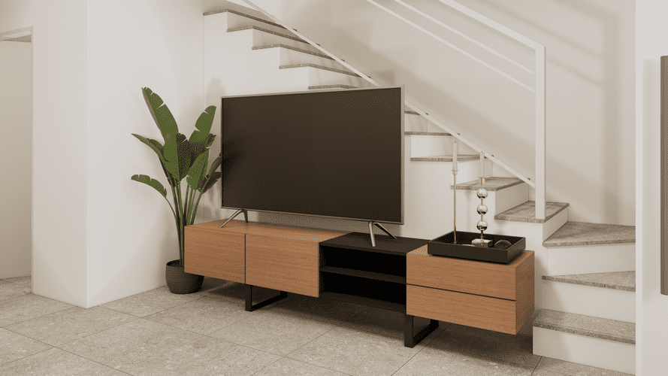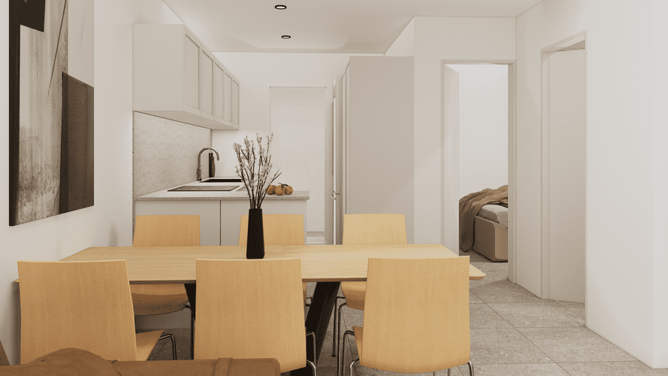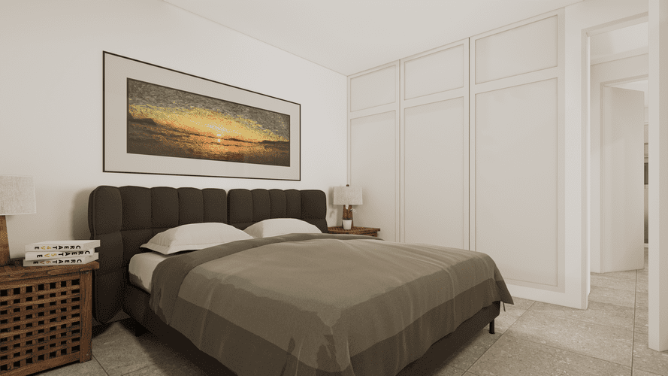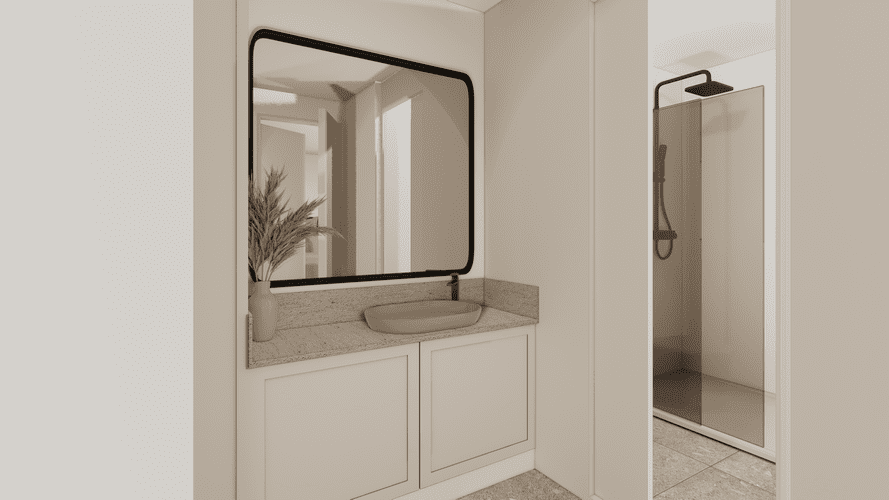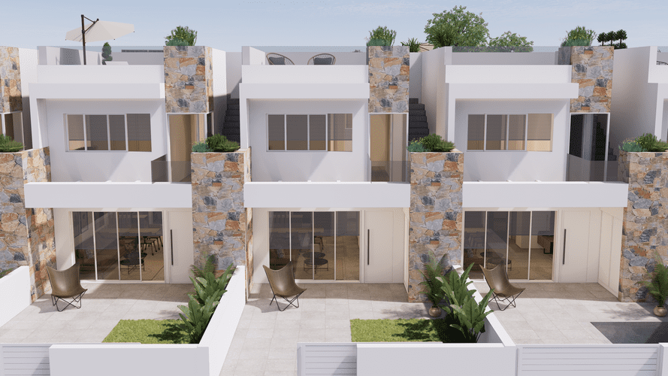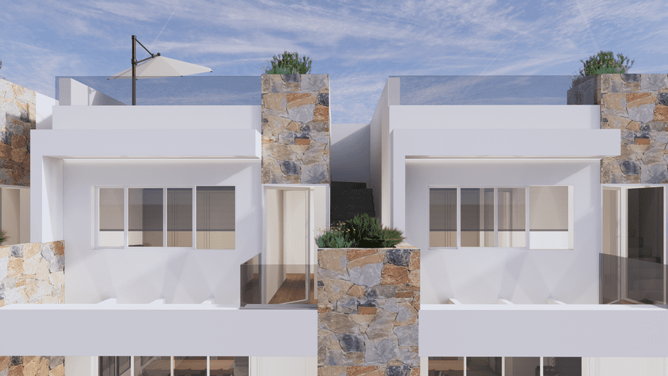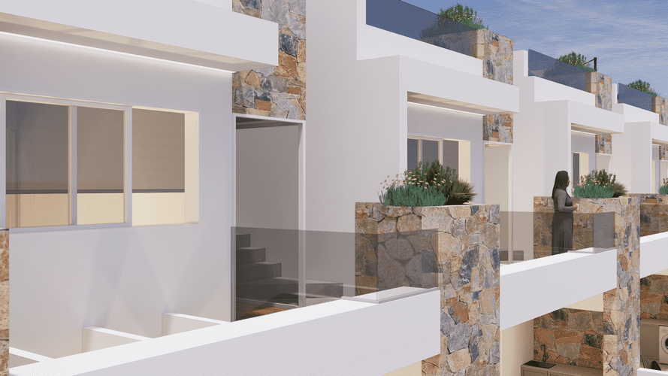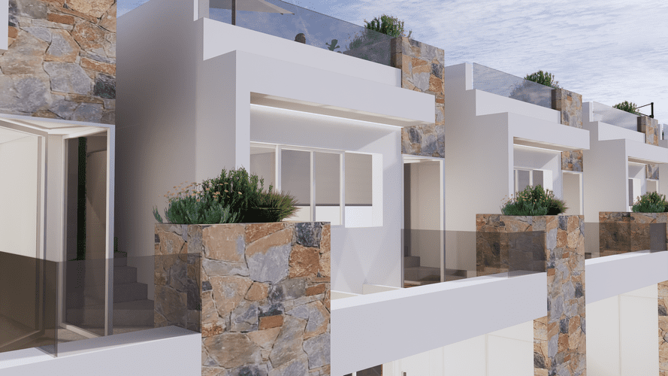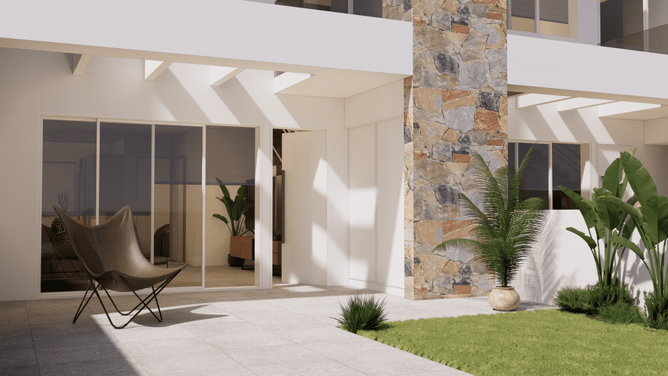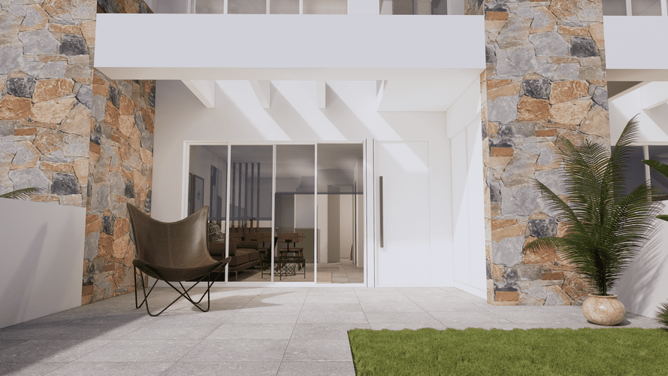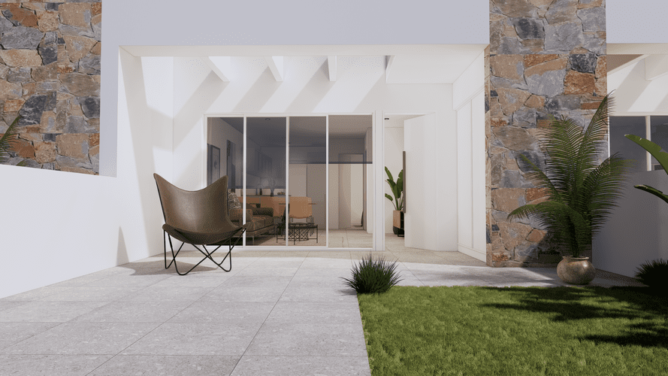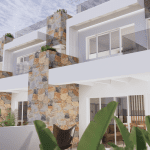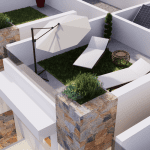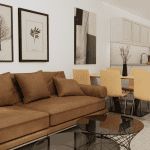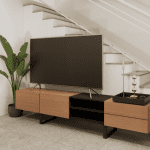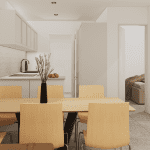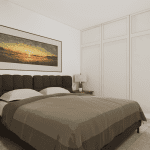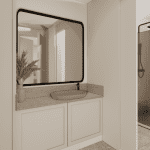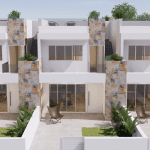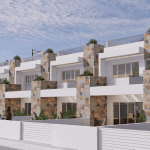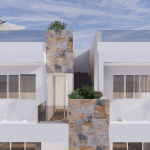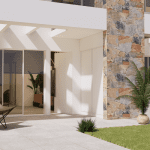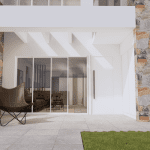Townhouses For Sale in Los Almendros
Property Summary
Property Features
- Air Con
- Balcony
- Fitted Wardrobes
- Furnished - Yes
- Good Motorway Access
- Mains Electric
- Mains Water
- Near Amenities
- Near Golf
- Near Medical Centre
- Near Schools
- Pool - Private
- Solarium
- White Goods
- Window Shutters/Blinds
Full Details
Only the show house left available.
This exclusive complex consists of 24 townhouses with 3 bedrooms and 2 bathrooms, each with a private pool and solarium, perfect for enjoying the sun all year round.
These properties come with pre-installed ducted air conditioning, including supply and return grilles in the living room and bedrooms, as well as zoned climate control pre-installation.
Reinforced concrete structure in accordance with the Technical Building Code. Plot with
concrete perimetral ring for erection of perimetral fence. Garden areas concreted for
subsequent paving, according to project plans.
High-performance thermal and acoustic insulation in accordance with the new Basic Document
on Energy Saving of the CTE 2019.
PVC exterior carpentry with sliding doors and white shutters. Windows with security glass, solar
control and air chamber.
Exterior façade according to designs. Exterior enclosures with ceramic brick outer leaf and
laminated plasterboard inner leaf, with air chamber. Thermal/acoustic insulation will be placed
in the air chamber.
Plot surrounded by 1 meter high concrete block wall covered with white monolayer. Metal
entrance gate to the plot.
Tiling of exterior and interior areas of the house and tiling in bathrooms and kitchen with 1st
quality stoneware. Built-in skirting board.
Smooth white paint finish.
Plumbing installation with insulated PPR/multilayer pipes and PVC drains. Modern design
vitrified porcelain bathroom fittings with matching taps. Bathroom furniture, washbasin, mirror,
resin shower base and glass shower screen included.
Interior carpentry includes armoured entrance door matching the exterior aluminium carpentry.
Built-in wardrobes with white lacquered sliding doors and drawer units. Interior doors lacquered
in white.
Fitted kitchen with wall and base units. Silestone worktop or similar. Electrical appliances
included: fridge, oven, microwave, ceramic hob, dishwasher and extractor hood.
Aerothermal boiler for domestic hot water.
Pre-installation for ducted air conditioning, with supply and return grilles, in living room and
bedrooms. Air zone preinstallation.
Built-in interior lighting throughout the house (except in bedrooms) and exterior lighting included.
Top brand white mechanisms and switches.
Electric towel racks in bathrooms.
Installation of individual TV and FM aerial in living room and all bedrooms. Wiring for telephone
installation. Wiring to comply with telecommunications regulations.
Plants in the window boxes on the façade.
Summer kitchen in solarium with outdoor sink. Power and TV sockets in solarium and front
terrace on ground floor.
Private swimming pool with solar shower. Outside tap on ground floor terrace and solarium.


