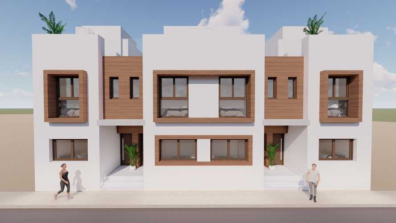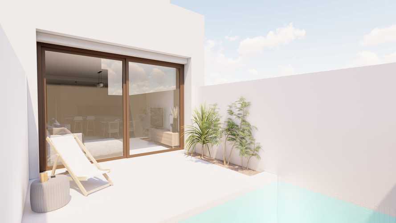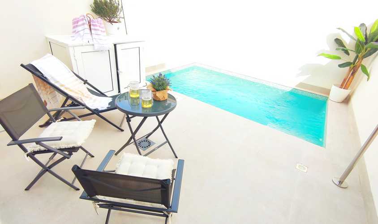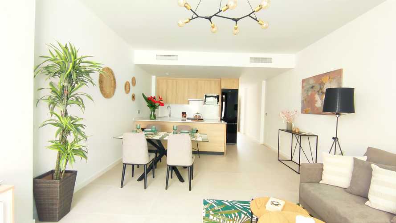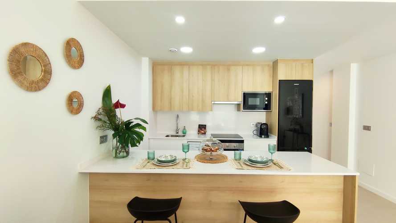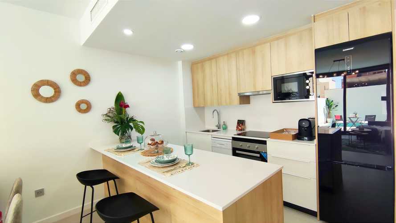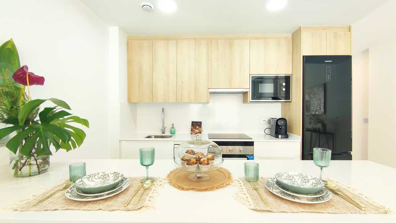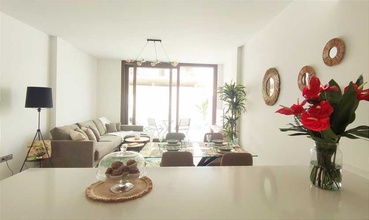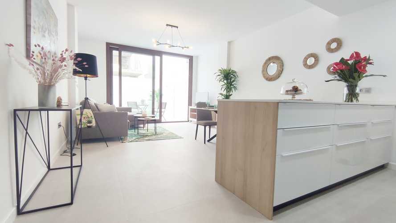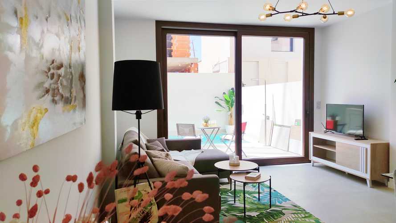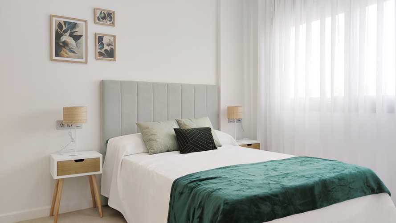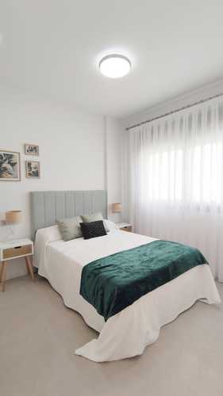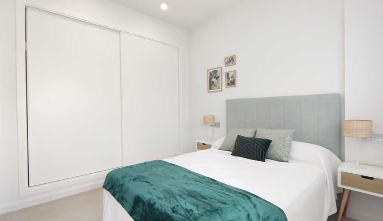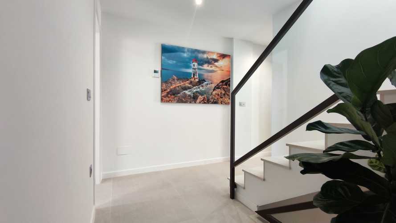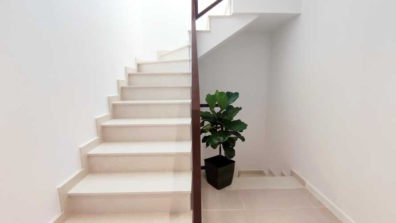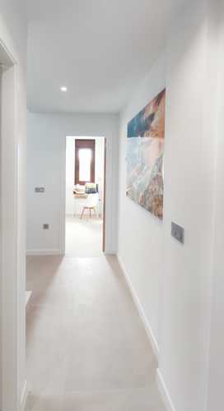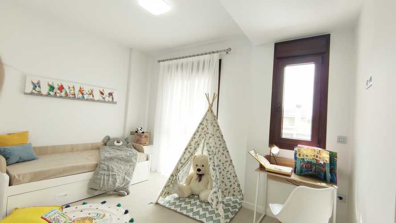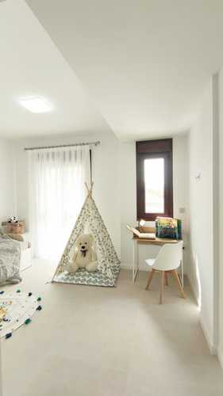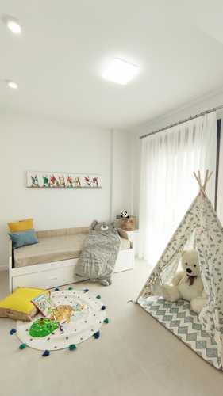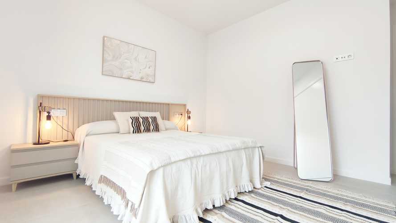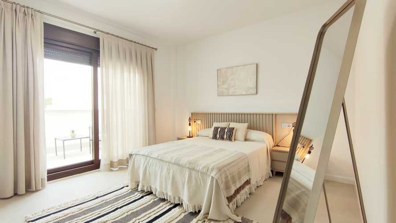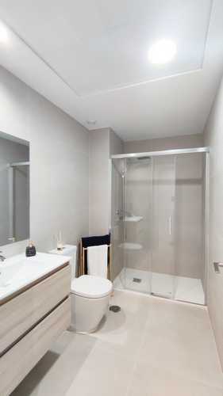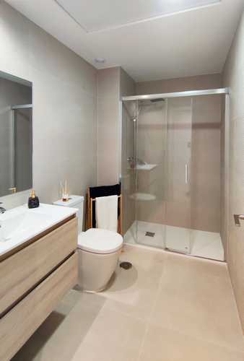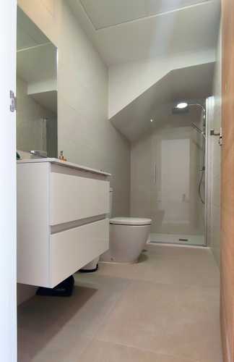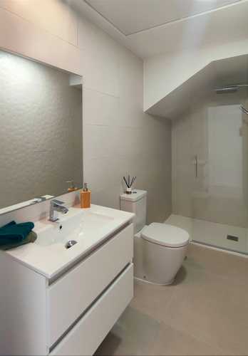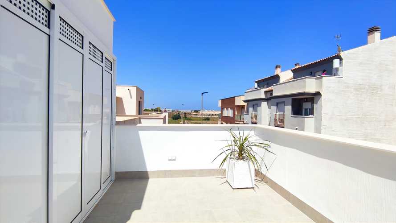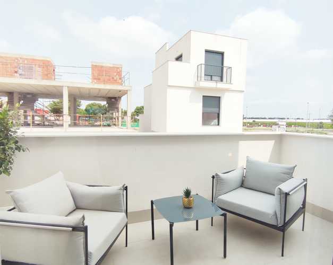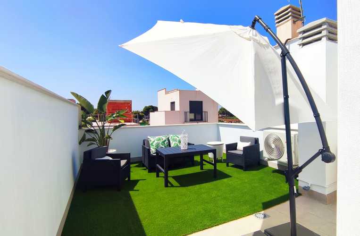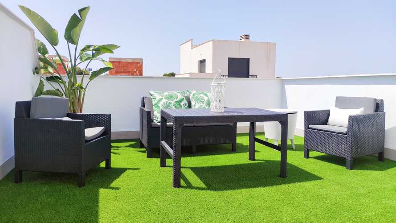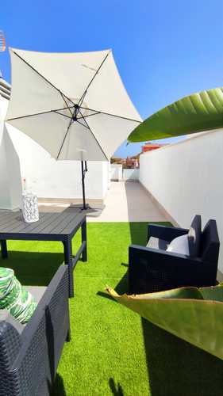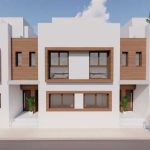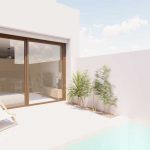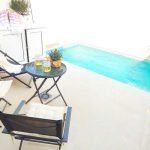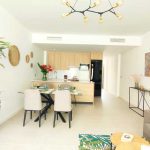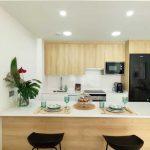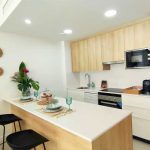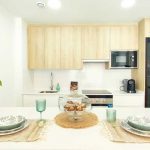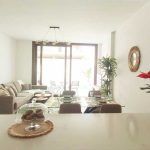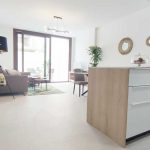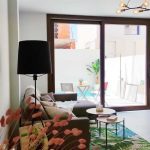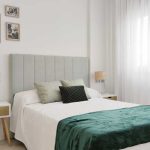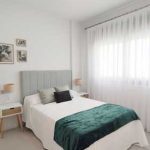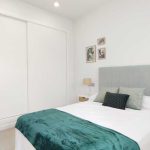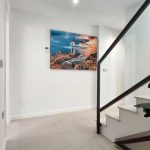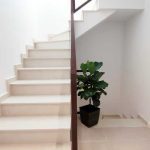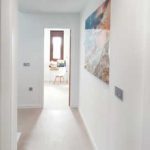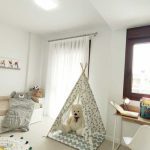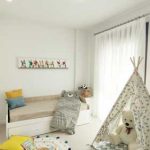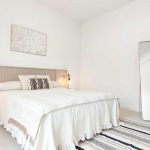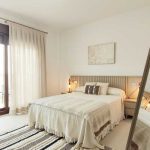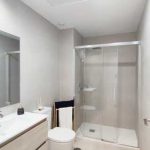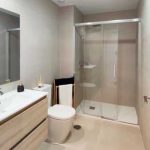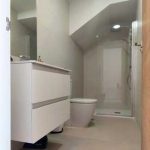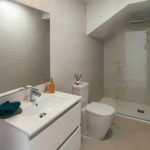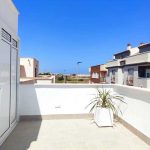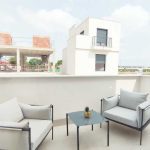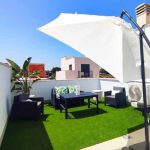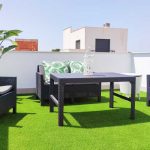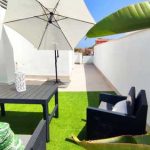Townhouses For Sale in San Javier
Property Summary
Property Features
- Air Con Pre Installation
- Balcony
- Fitted Wardrobes
- Furnished - No
- Good Motorway Access
- Mains Electric
- Mains Water
- Near Amenities
- Near Beach
- Near Golf
- Near Medical Centre
- Near Schools
- Pool - Private
- Solarium
- Summer Kitchen/Bar
- Terrace
- White Goods
- Window Shutters/Blinds
Full Details
This is a complex composed of 8 townhouses, with private pool, terraced area and solarium for each unit.
Each property has 3 bedrooms and 2 fitted bathrooms and have been designed with a contemporary style and an open planned concept, consisting of a fully-fitted kitchen and lounge-dining room.
The development is located in San Javier, Murcia, surrounded by all services, sports facilities, near several Golf Courses and 5 minutes far from Mar Menor beaches and 10 minutes to the Mediterranean Sea.
The property will meet the highest standards and will be equipped with:
Private swimming pool with external shower.
Kitchen completely furnished and equipped with oven, microwave, integrated dishwasher, fridge, ceramic hob and extractor fan.
LED Lighting: inside the property (dining room, kitchen, corridors and bathrooms), as well as in outdoor areas.
Lined wardrobes with drawers.
Fully fitted bathrooms with vanity unit, toilet, mirror with light, shower and shower screens.
Pre-installation for ducted air conditioning.
Artificial grass in garden.
Summer kitchen with 3 units in solarium, with pre-installation for washing machine and socket.
Delivery date of the properties will be on March 2024.
QUALITY LIST
STRUCTURE, ENCLOSURES AND FAÇADE:
Reinforced concrete structure
Façade enclosure in double brickwork with insulation.
Façade with white monolayer cladding and ceramic tiling.
FLOOR AND WALL FINISHINGS
Ceramic flooring all over the house and terraces. Choice of materials.
Smooth paint. White colour.
Tiling in bathrooms and kitchen. Choice of materials.
INTERIOR AND EXTERIOR CARPENTRY AND GLAZING:
Security door at the entrance of the property.
Interior doors lacquered in white.
Built-in wardrobes lined and with drawer units and doors lacquered in white.
Exterior carpentry in dark brown thermo-lacquered PVC. Double glazing with chamber
according to design or similar. Sunlight control. PVC shutters.
Kitchen units in wood colour with compact Silestone worktop, colour to choose. Undercounter
sink. Low-flow single lever taps to reduce water consumption.
Peninsula area in the kitchen.
Appliances included: Fridge, ceramic hob, extractor fan, oven, microwave and integrated
dishwasher.
PLUMBING AND SANITARY INSTALLATION
Roca bathroom fittings in white.
Single lever taps in chromed steel. Roca brand or similar.
Bathroom furniture with built-in washbasin and mirror with light.
Shower tray made to measure, at floor level. Shower screen in matt or transparent glass to
be chosen.
Domestic hot water production by means of an energy-efficient DHW heater.
Water point on terrace and solarium.
ELECTRICAL INSTALLATION
Niessen, Simon or similar mechanisms.
TV and telephone sockets in all rooms. LED lighting inside and outside. Except for decorative
lights in kitchen bar and bedrooms.
Sockets in solarium, terrace and garden. TV socket in garden.
AIR CONDITIONING
Pre-installation of air conditioning on each floor through ducts in false ceiling.
DEVELOPMENT
Individual swimming pool with shower. Outdoor area to choose between artificial grass or
tiled.
Artificial grass in garden.
SOLARIUM
Summer kitchen with 3 units with granite worktop, white sink with hot and cold water tap, preinstallation for washing machine and socket.


