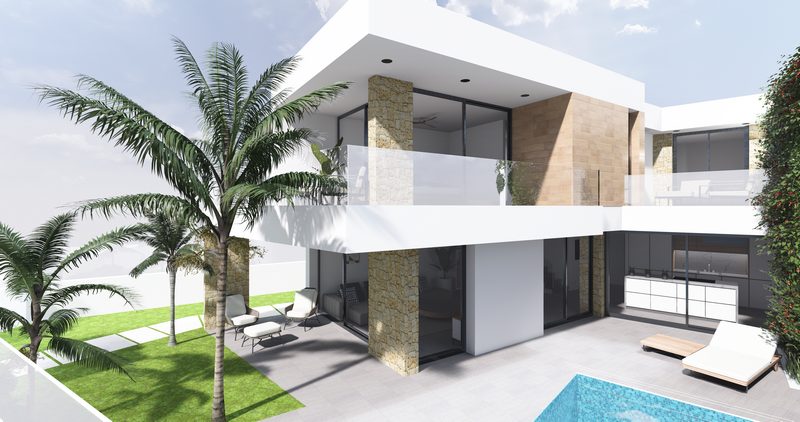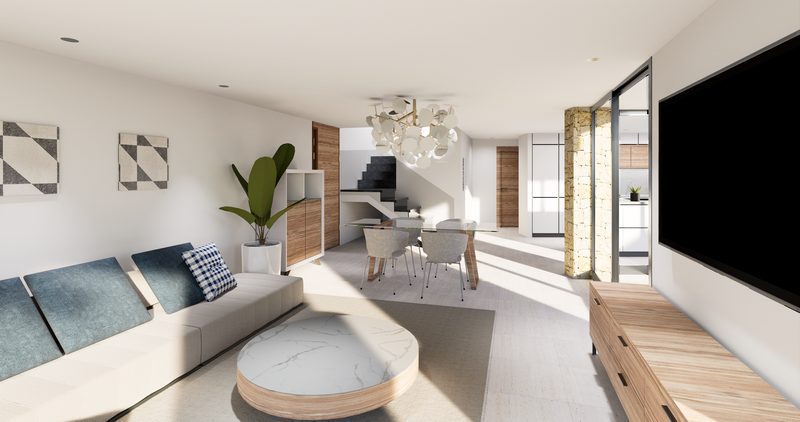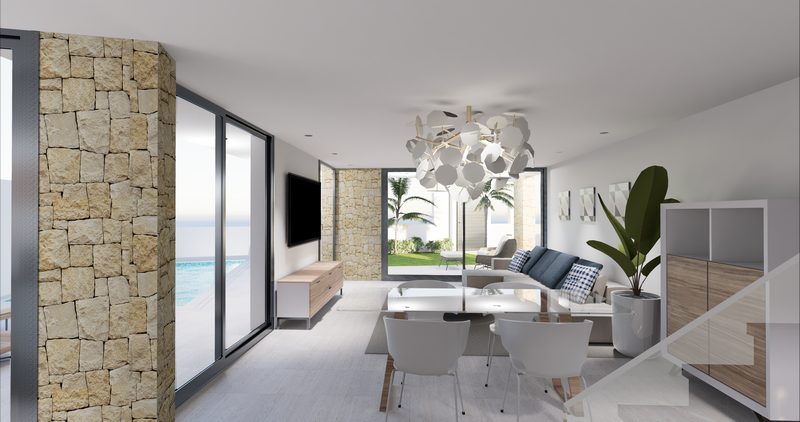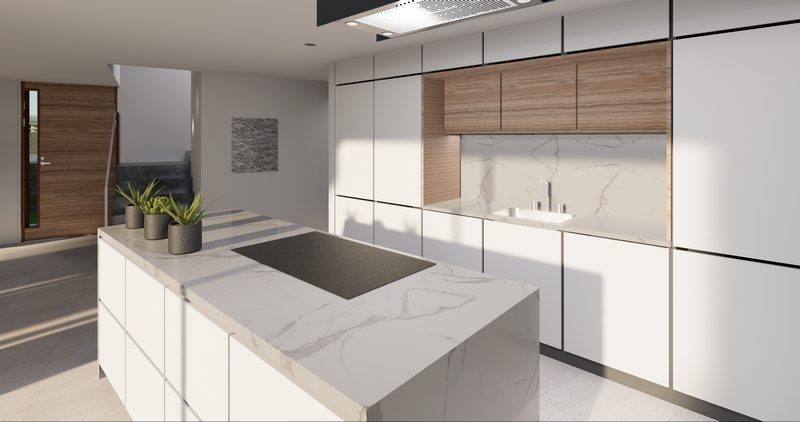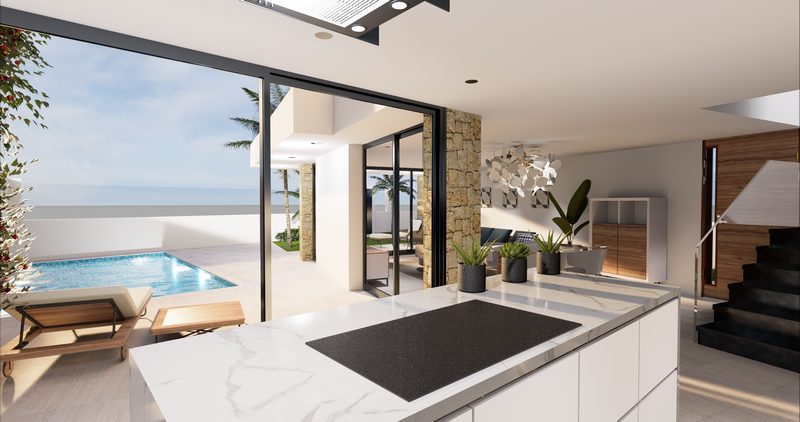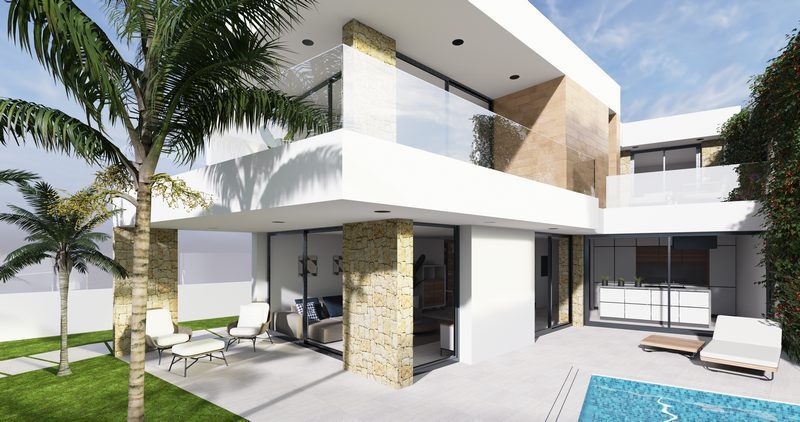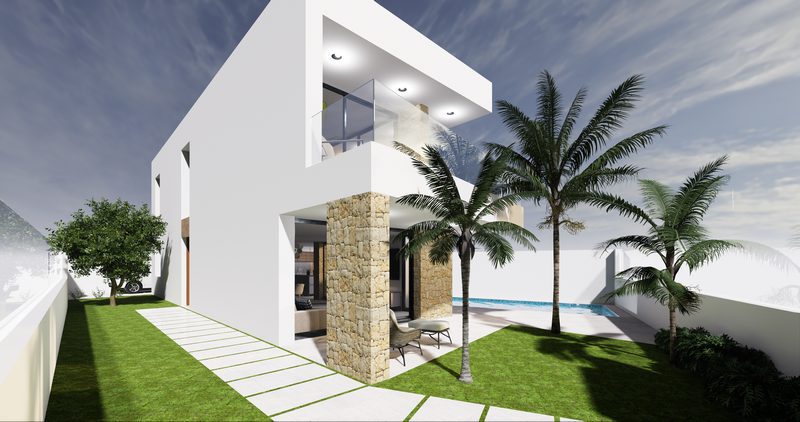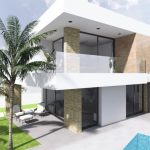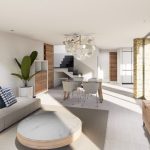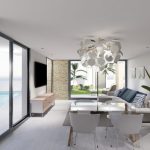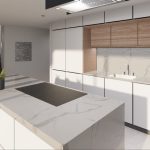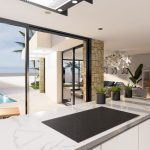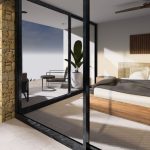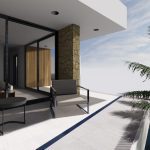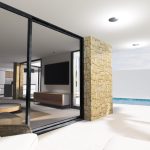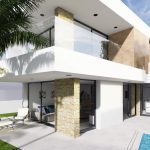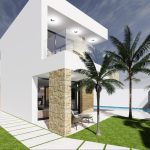Custom Build Villa For Sale in San Pedro del Pinatar
Property Summary
Custom build modern villa with pool. 3 bed, 3 bath spacious villa where you can choose the layout.
Property Features
- Air Con Pre Installation
- Balcony
- Fitted Wardrobes
- Garden
- Good Motorway Access
- Mains Electric
- Mains Water
- Near Amenities
- Near Beach
- Near Golf
- Near Medical Centre
- Near Schools
- Parking - Off Road
- Pool - Private
- Security
- Storage
- Terrace
- Underfloor Heating
- Utility Room
- White Goods
- Window Shutters/Blinds
Full Details
SOLD
This modern detached villa with private pool and driveway is designed with 3 bedrooms and 3 bathrooms with walk in wardrobes. The project can be adapted to suit your needs and you can make alterations with the architect to get the perfect dream villa in the lovely San Pedro del Pinatar.
Please note, the images are the architects renders and there are only a few to give you an idea because it will be your design when complete.
This project is focused on those clients looking for a new home, more exclusive and personalized. We guide you through the whole process, from acquiring the land to handing over the keys.
A process in which the client participates together with all the professionals involved in the design and construction of your home.
Whether you have the land or not, we can help you design and build your new house.
POOL
Reinforced concrete pool with Jacuzzi. Stainless steel shower is included, as well as an internal staircase, pool shell with sprayed concrete and reinforcement, two LED spotlights, and glass mosaic tiles. Complete water treatment equipment.
KITCHEN
White gloss doors and edges with LED lighting. Shock absorber hinges with Blum Motion system. Compact Marble Worktop. Balay electrical appliances are included (ceramic hob, oven, extractor fan, fridge integrated in kitchen, dishwasher, microwave, and washing machine). Wine cooler for 12 bottles of wine.
FLOORING AND TILING
Top-quality flooring indoors. Ground floor garden with top-quality, anti-slip stoneware tiles. Bathrooms and kitchen tiled with high quality stoneware tiles and acrylic painting. Decorative shelf with LED lighting in both bathrooms.
HEATING AND AIR CONDITIONING
Fiberglass ducts pre-installation for air conditioning. Separate pre-installation in each dwelling’s floor. Electric underfloor heating mat in both bathrooms, with insulation and programmable digital thermostat.
INDOOR CARPENTRY
Interior wooden doors lacquered in white colour. Door frame in beech wood, lacquered in white colour. Design according to management. Wheelchair accessible doors with 82 cm special width in ground floor. Built-in wardrobes with folding doors lacquered in white colour. Lined wardrobes in white colour with drawers, shelves and clothes rank. Dressing room in master room, finished in white colour, with drawers, shelves, clothes rank, trousers pull-out hangers and mirror.
PLUMBING, SANITARY WARE AND SHOWER
Hot and cold water plumbing installation with PPR piping system. In compliance with CTE. Stopcocks in each wet room. Top-quality porcelain sanitary ware. Suspended WC with built-in cistern in both bathrooms. Modern design furniture with porcelain sinks. LED bathroom mirror. Rainfall shower column. Anti-slip shower tray in both bathrooms. A programmable 150 litres air boiler for hot water in sanitary ware. Shower screen with transparent safety glass in both bathrooms.
ELECTRICITY AND TELECOMMUNICATIONS
Electrical panel. 9 distribution circuits. 4 TV points. DTT aerial according to project. Pre-installation for optical fibre connection. White Simon 82 mechanisms or similar ones. Spotlights embedded in garden’s walls to provide ambient lighting. Video intercom. Interior monitor with a 7” colour screen.


