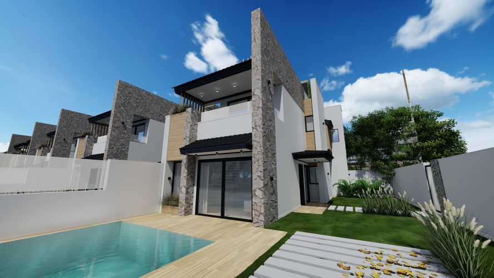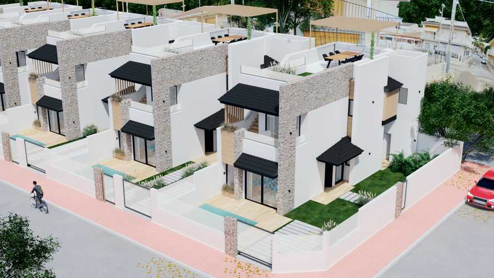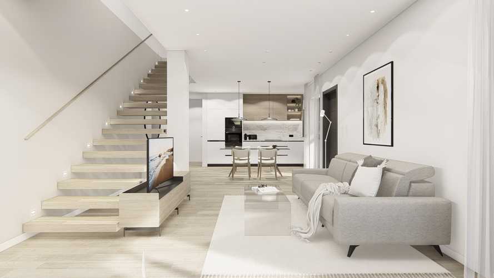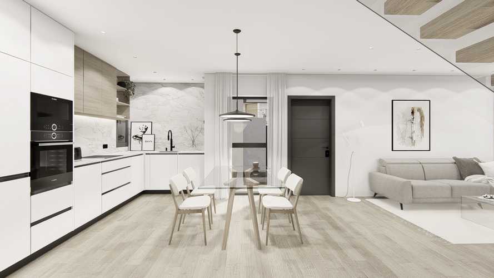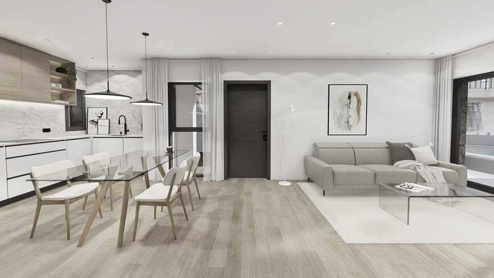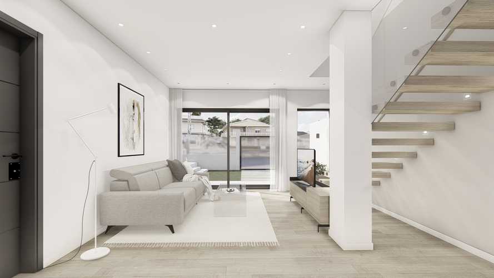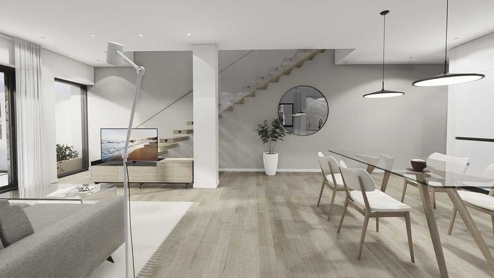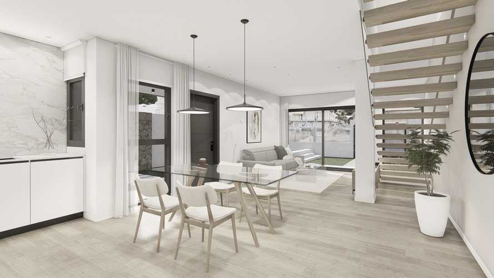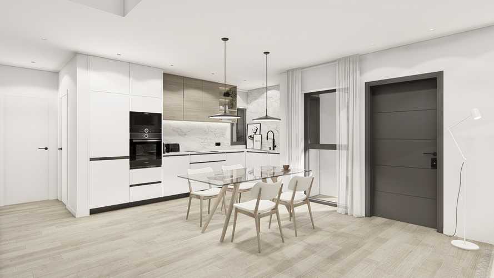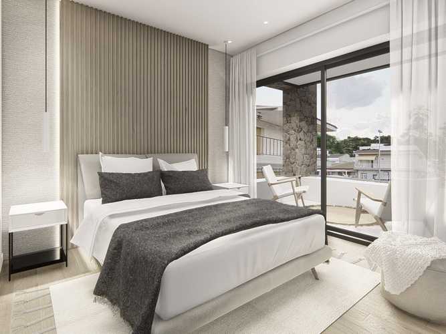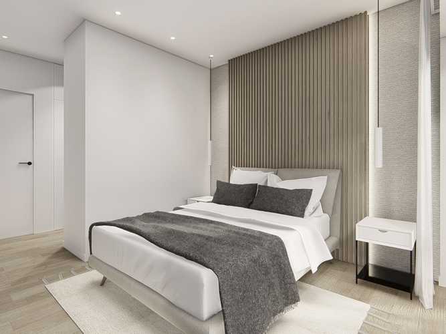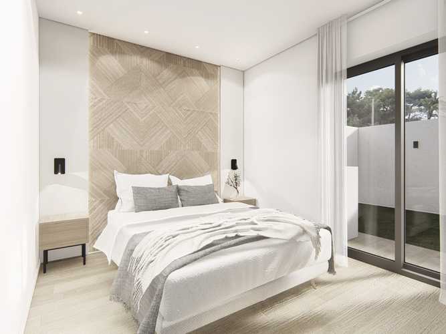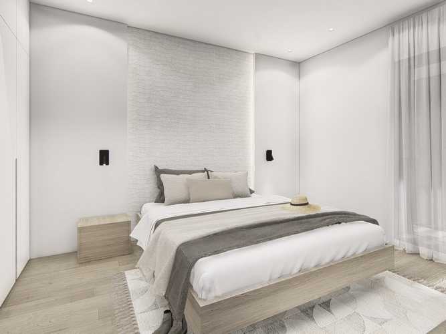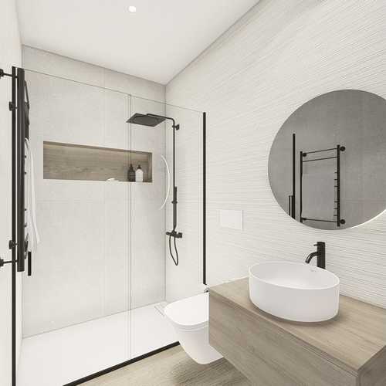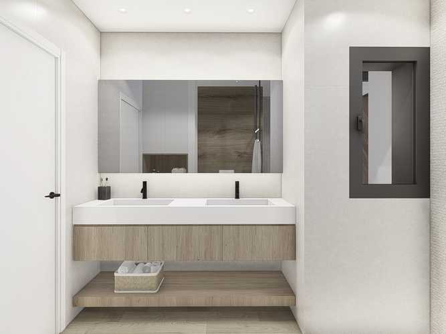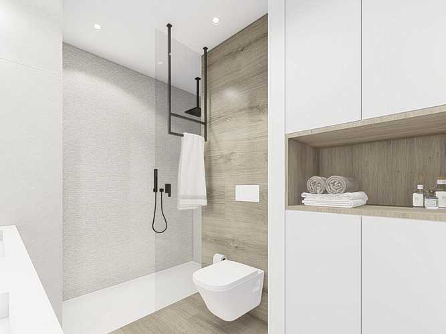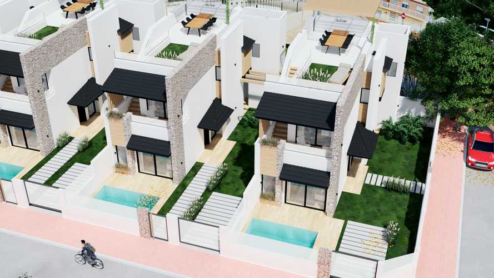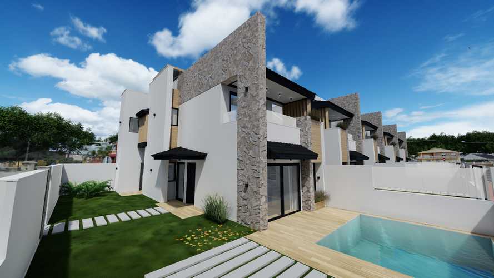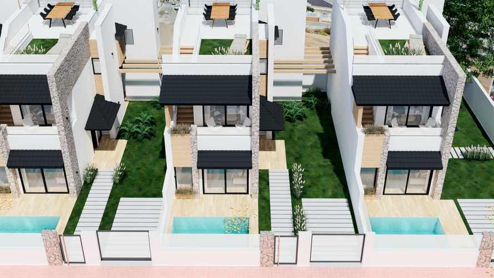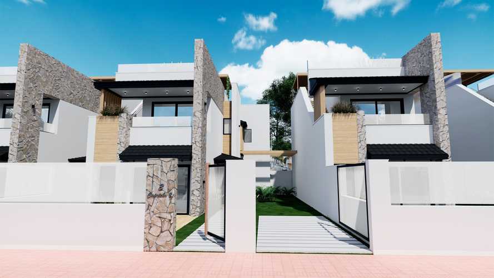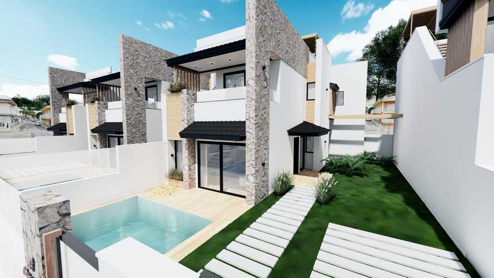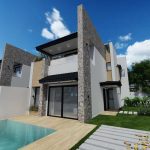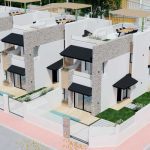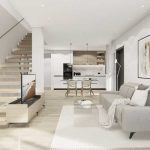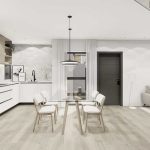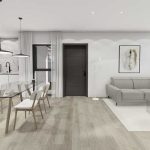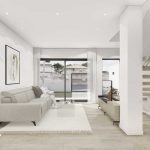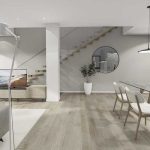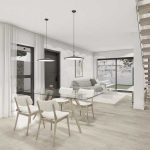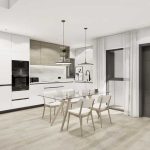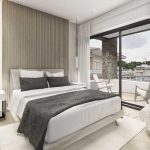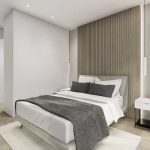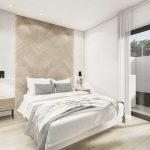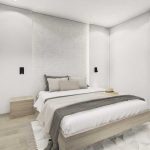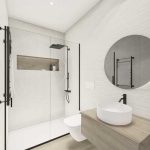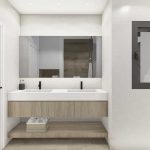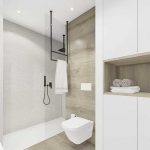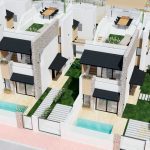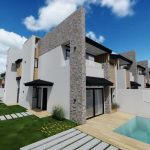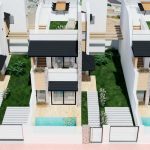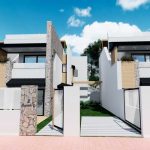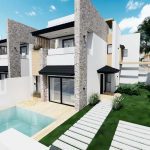Detached Villas For Sale in San Pedro del Pinatar
Property Summary
Property Features
- Air Con Pre Installation
- Balcony
- Fitted Wardrobes
- Furnished - No
- Garden
- Good Motorway Access
- Mains Electric
- Mains Water
- Near Amenities
- Near Golf
- Near Medical Centre
- Near Schools
- Parking - Off Road
- Pool - Private
- Solarium
- White Goods
- Window Shutters/Blinds
Full Details
5 independent villas that stand as authentic havens of well-being.
Located in San Pedro del Pinatar, Murcia, an area of exclusivity and distinction, they promise an enviable environment.
Designed with a focus on quality of life, they offer spacious and bright spaces.
An interior layout that merges living room, dining room, and kitchen, accompanied by 3 bedrooms and 3 full bathrooms.
Not to forget, each villa has a garden with an independent pool and solarium, perfect for moments of relaxation and enjoyment.
QUALITY LIST
FOUNDATION AND STRUCTURE
• Concrete foundations according to geotechnical report. Waterproof air chamber.
• Reinforced concrete structure according to technical building code (CTE) regulations.
FACADE AND INTERIOR PARTITIONS
• Double skin façade. Double 11 cm hollow clay brick. 8 cm of thermal insulation. 7 cm hollow brick for
inner façade. Single layer mortar. White or other colours according to design.
• 7 cm brick with paint finish for interior walls.
• Waterproof flat walkable roof.
INDOOR AND OUTDOOR TILES
• Indoor: high range stoneware matte tiles and outdoor: non-slip stoneware tiles.
INDOOR AND OUTDOOR LIGHTING
• Electrical installation according to CTE building regulations and REBT low-voltage regulations.
• Indoor: built-in led lamps and outdoor: led lighting on façade according to CTE and REBT regulations.
OUTDOOR FIXTURES
• Aluminium outdoor fixtures with thermal break, brown colour lacquer according to design and frames
built into the ground in elements with outdoor access.
• Brown-coloured lacquered aluminium front door with three-point lock.
• Glass: triple glazing two times 4 mm laminated together with UV filter an air-chamber of 10mm and an
inner glass of 5 mm.
• Cavity and thermal insulation according to CTE regulations.
• Paint: smooth wall face, white finish or according to design.
INDOOR FIXTURES
• Kitchen equipped with tall, low and wall units depending on design. Finish according to design. Sink on
kitchen counter. Pull out kitchen tap with two settings. Silestone quartz kitchen countertop.
• Appliances: Induction or electric hob. High power efficiency extractor hood. Microwave. Oven.
Dishwasher. Fridge Combi. Washing machine and Wash dryer. All of the brand Simmens or Bosch.
• Doors: white lacquered finish with steel handles with chrome finish and concealed hinges.
• Wardrobes with sliding doors, white lacquered finish.
• Shelves, drawers and hanging rod depending on measures and design.
• Modern design bathroom unit with sink, mirror and built in led lighting.
• Wall mounted toilet and built in tank. Floor level shower tray. Thermostatic shower tap rain effect.
HEATING AND AIR CONDITIONING
• Preinstallation of ducted air conditioning.
• Electric towel warmers in bathrooms.
OUTDOOR
• Garden: standard plot finish according to villa, with areas of artificial grass.
• Pedestrian access to plot with video intercom.
• Road access with exclusive design automatic sliding gate.
• Outdoor lighting.
• Swimming pool with interior light and shower


